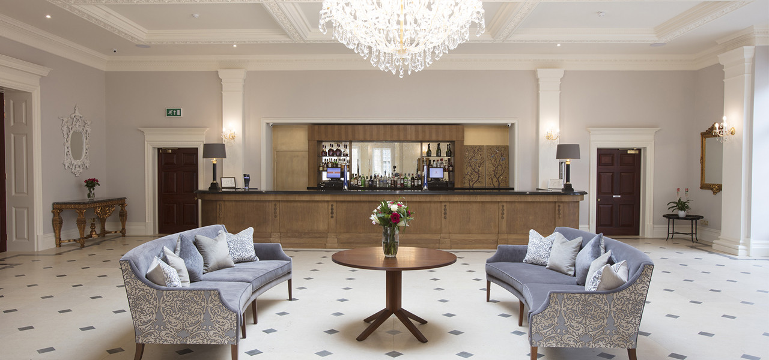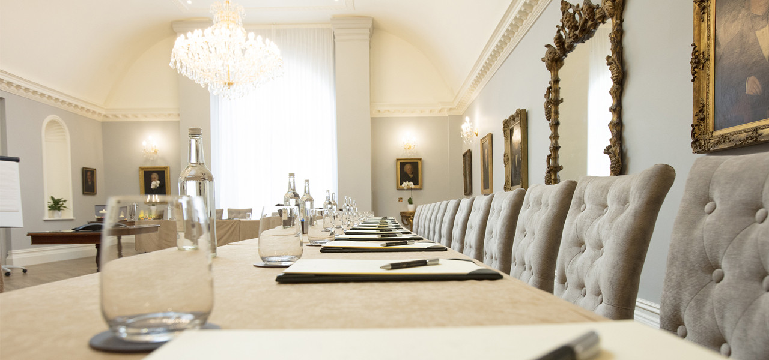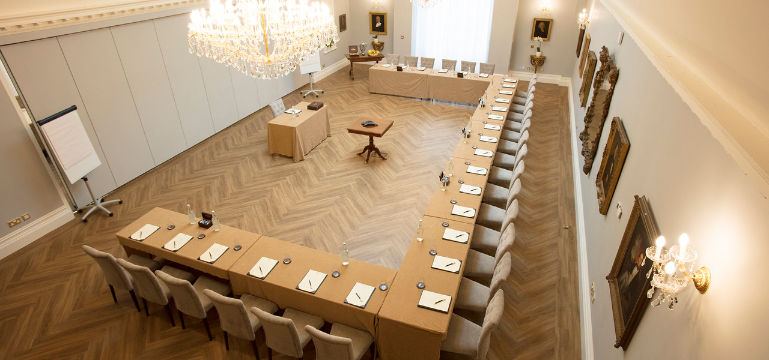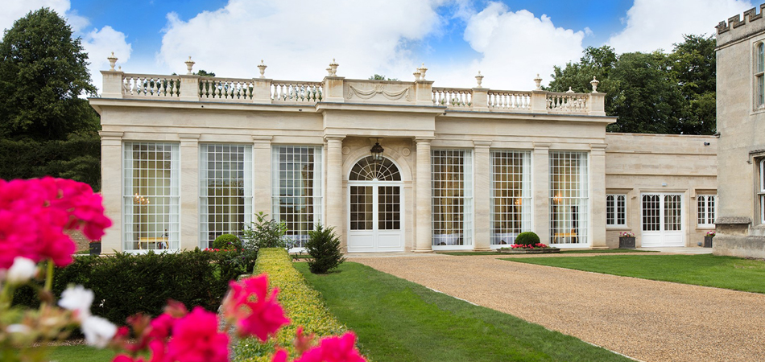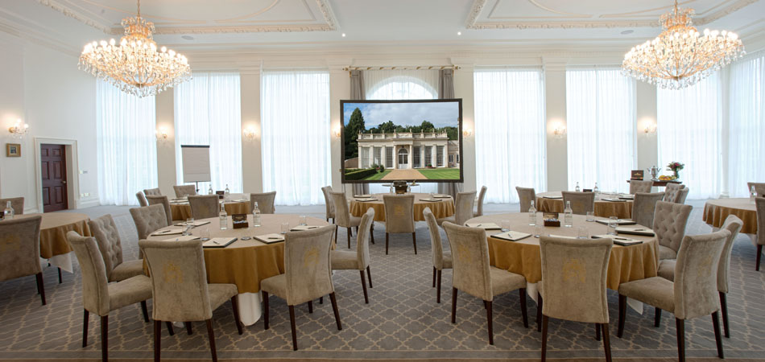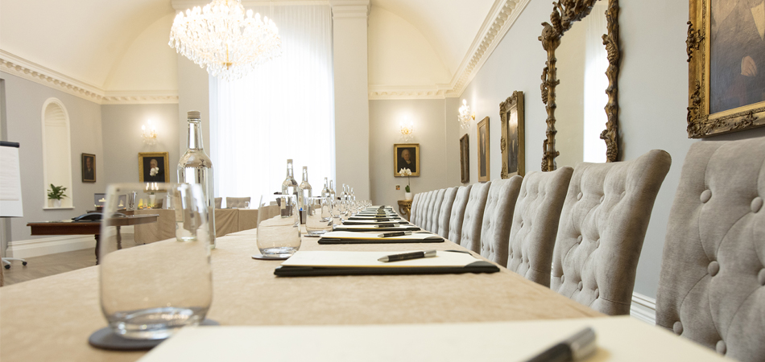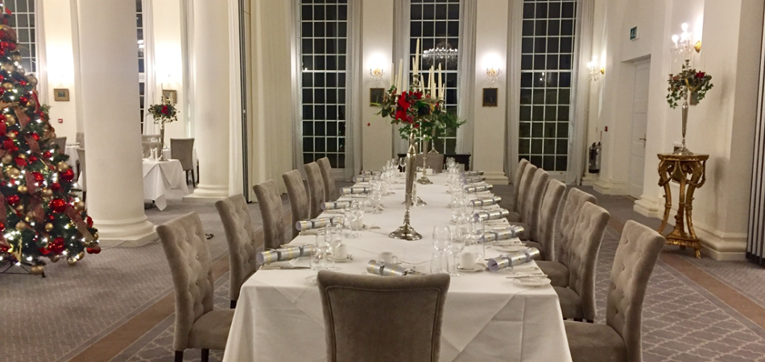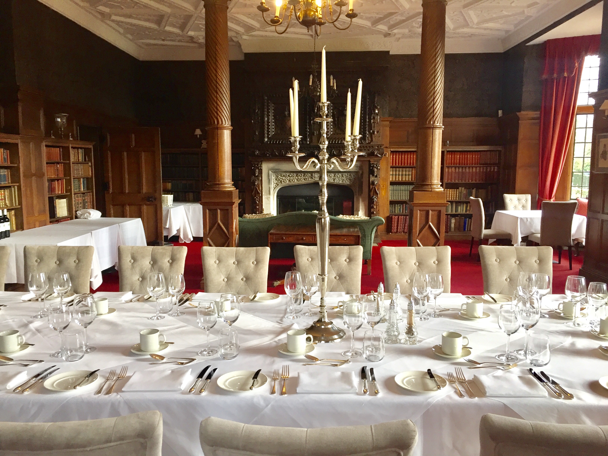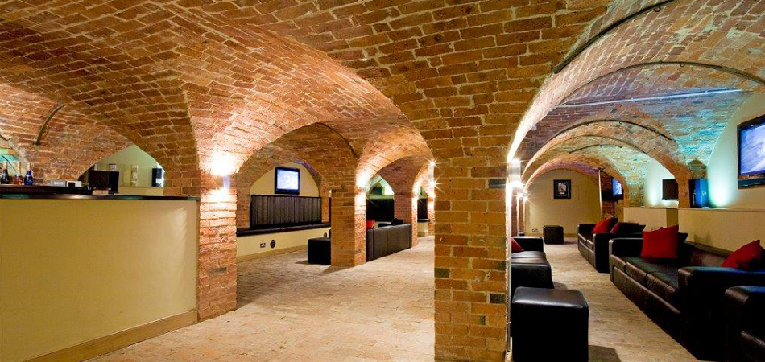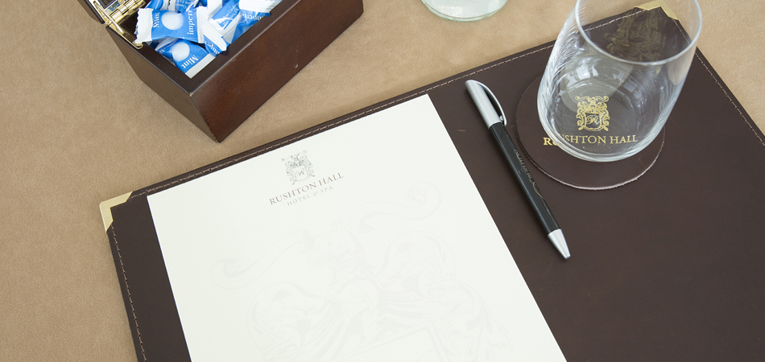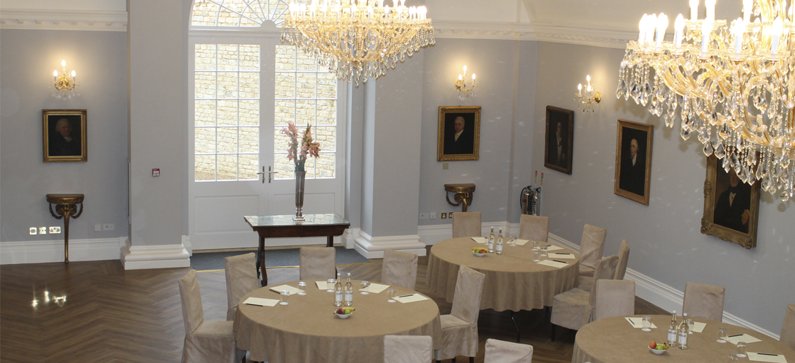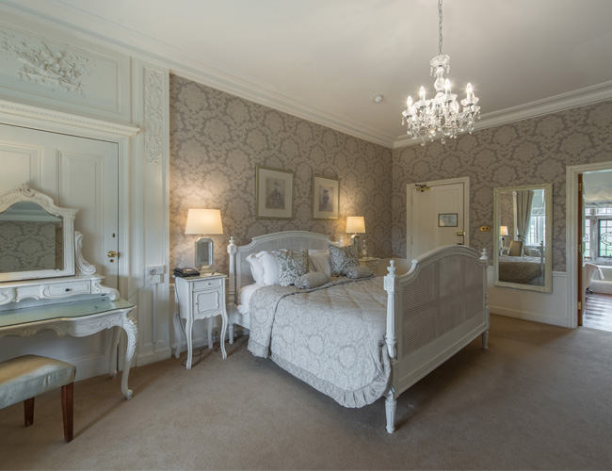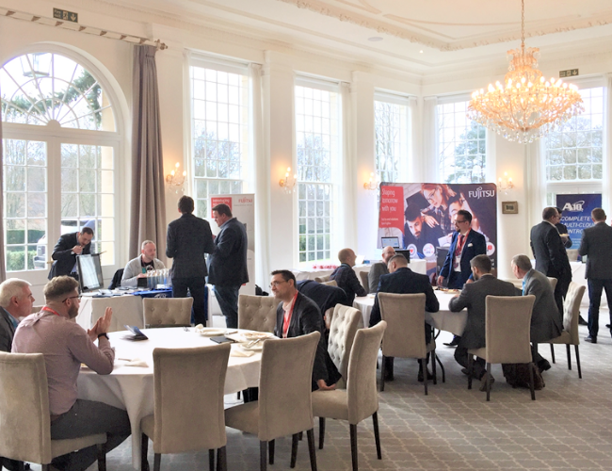Meeting Rooms and Capacities
We have a Rushton meeting room for every occasion.
Home to a vast range of luxury spaces, if you need to hold an event or corporate gathering then you won’t experience better than Rushton Hall’s meeting rooms. Northamptonshire’s finest hotel and adept at creating a bespoke environment, we are able to accommodate any type of meeting and have a rich history of hosting prestigious events within our grounds.
Perfect when used as an intimate space for a meeting where you can express thoughts and ideas or as a vast room for a larger conference and keynote speakers, host at Rushton Hall and you will discover why we are renowned across the county. We are sure to be the next destination for your meeting – discover our spaces for yourself below.





